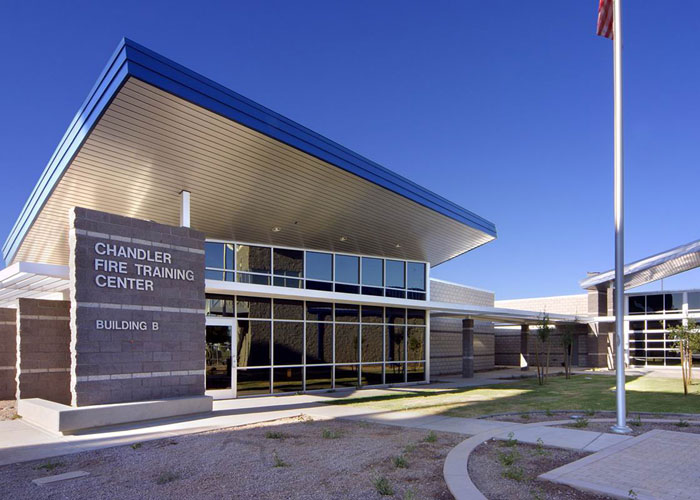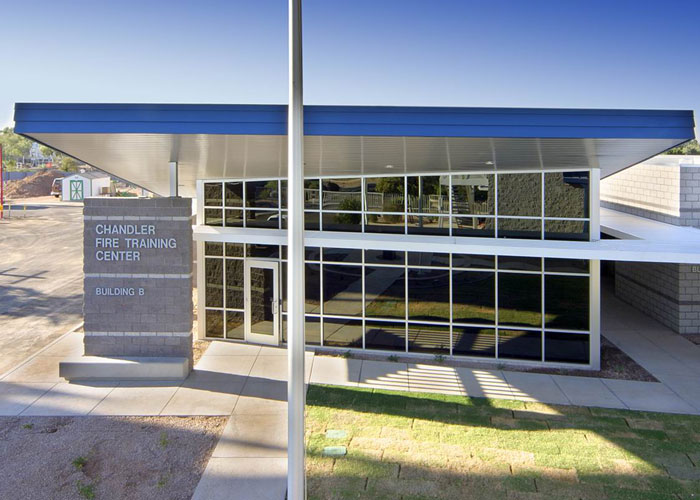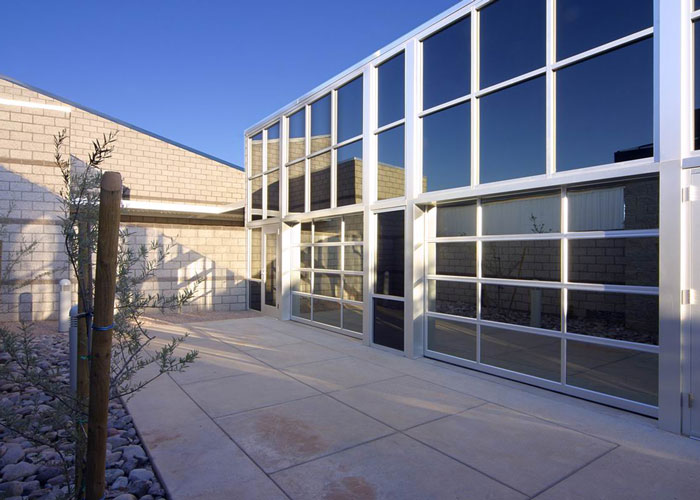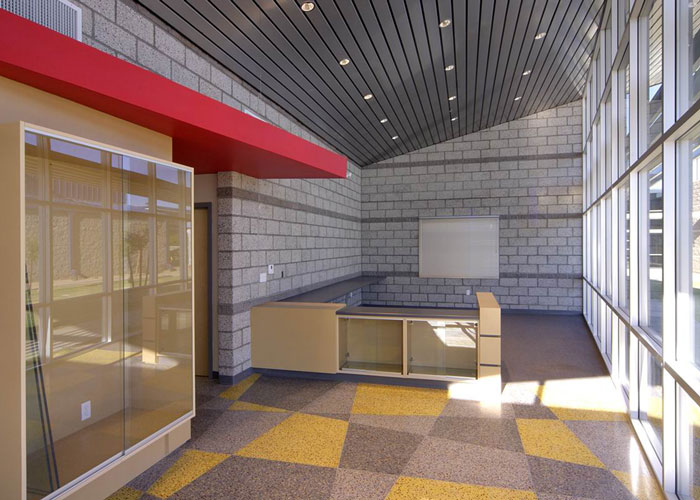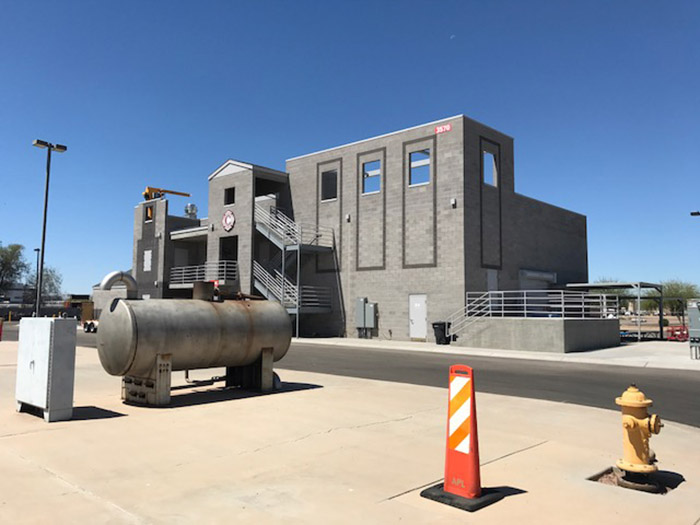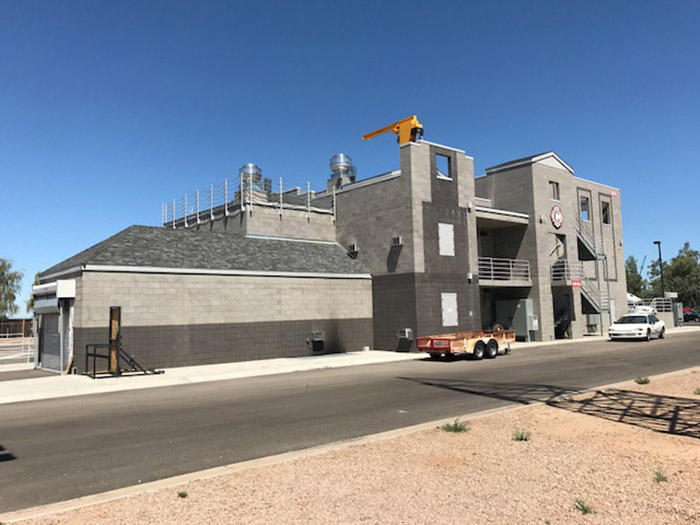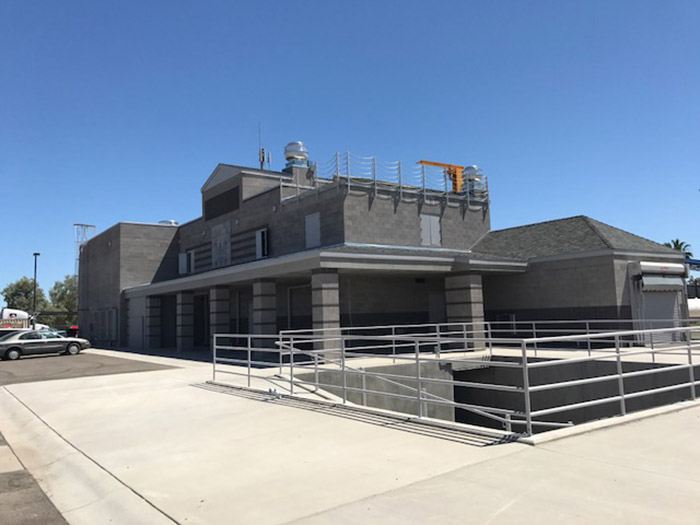Perlman Architects of Arizona, Incorporated provided comprehensive Architectural Services to expand Chandler Fire Training Center. The three building expansion encompassed classroom space, tactical training and simulation room, offices, and physical fitness and subsidiary spaces. Building placement and outdoor circulation create a campus environment sensitive to surrounding structures and operations. The use of roll-up doors in the break room and fitness room allows the user to enjoy Arizona weather throughout the day. The ability to utilize the campus circulation paths outdoors as floor space in these areas provides greater flexibility and function as well. Pair with this the classroom spaces that include retractable partition walls to divide the space, and you have a Training Center that can grow with the Fire Department and adapt to the needs on a daily basis.
Chandler Training
- Categories →
- Public Works
Portfolio
-

South 7th Village

-
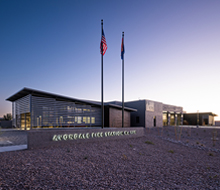
Avondale Fire Station No. 175

-
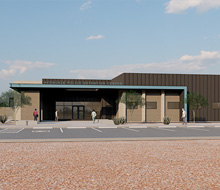
Avondale Police Department Detention Substation

-

North Mason Fire Authority Station No. 21

-

Queen Creek Fire Station No. 4

-

Queen Creek Fire Station No. 2

-

Queen Creek Fire Station No. 5

-

Surprise Fire Station No. 304

-
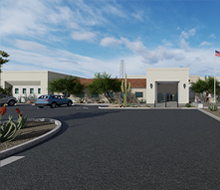
MCSO District Substation No. 3

-

Surprise Fire Station No. 308

-

Tucson Fire Station No. 8

-
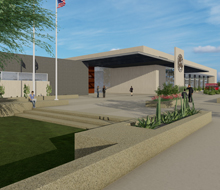
Tucson Southside Public Safety Complex

-

Phoenix Fire Station No. 55

-

Tucson Fire Station No. 9

-

MCSO District Substation No. 2

-

New Frontier Apartments

-

19 West

-

Sun City Fire Station No. 133

-

Timber Mesa Fire Station No. 17

-
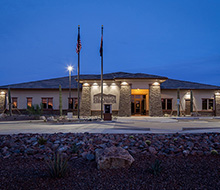
Daisy Mountain Fire Administration Building

-

Queen Creek Public Safety

-

El Rancho Del Sol

-

Queen Creek Fire Station No. 411

-

Daisy Mountain Fire Station 145

-

Landmark Senior Living

-

Buckeye Fire House No. 704

-
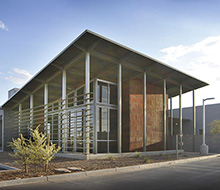
Mesa Fire and Medical Station 203

-
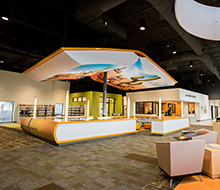
Buckeye Coyote Branch Library

-
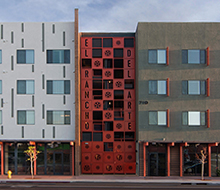
El Rancho del Arte

-

Richland Fire Station No. 74

-
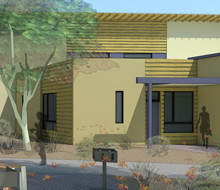
New Leaf Community

-
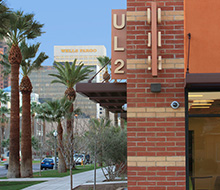
Urban Living on 2nd (UL2)

-
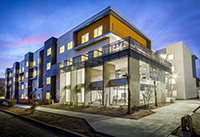
Cedar Crossing

-

Yuma Fire Station 01

-
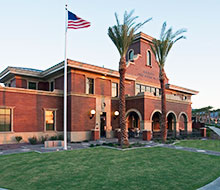
Buckeye Fire House No. 3

-
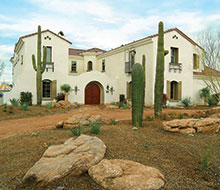
Taylor Morrison Extreme Makeover Home

-
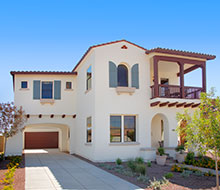
Verrado by Hacienda

-
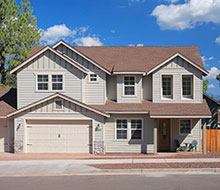
Ponderosa Trails

-

Pinnacle Pines

-
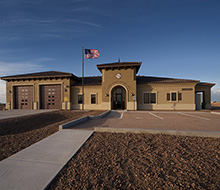
Maricopa Fire Station No. 572

-
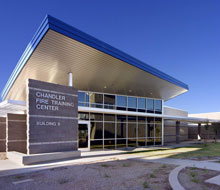
Chandler Training

-
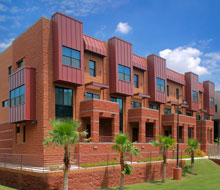
Millstone

-
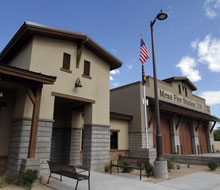
Mesa 218

-
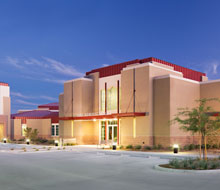
El Centro

-

Chandler Fire Admin

-
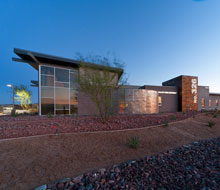
Buckeye Valley Fire Station No. 326

-
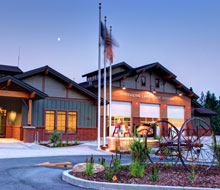
Rathdrum

-
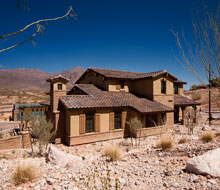
Apache Junction Fire Station No. 265

-

Pinetop

-
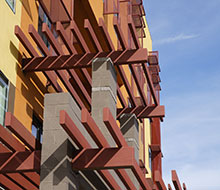
Devine Legacy

-
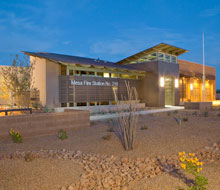
Mesa 219

-

Northwest Fire District Training Facility

-

Surprise Fire Station No. 307

-

Surprise Fire Station No. 305

-

Surprise Fire Station No. 306


