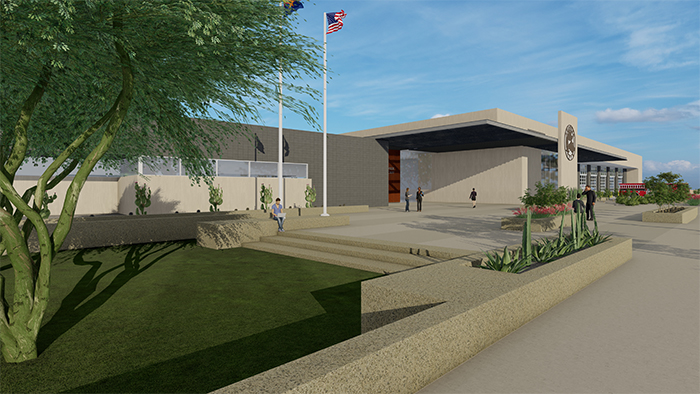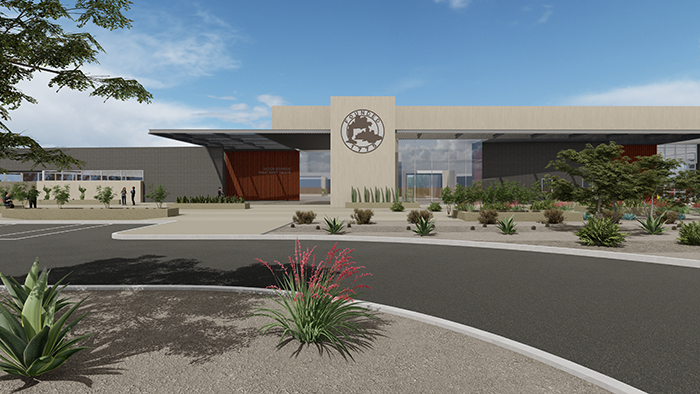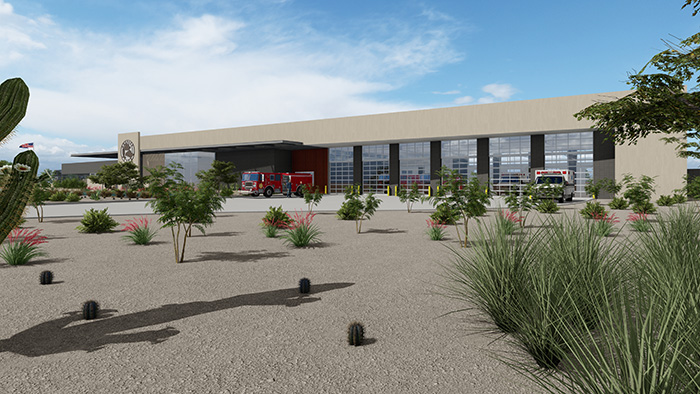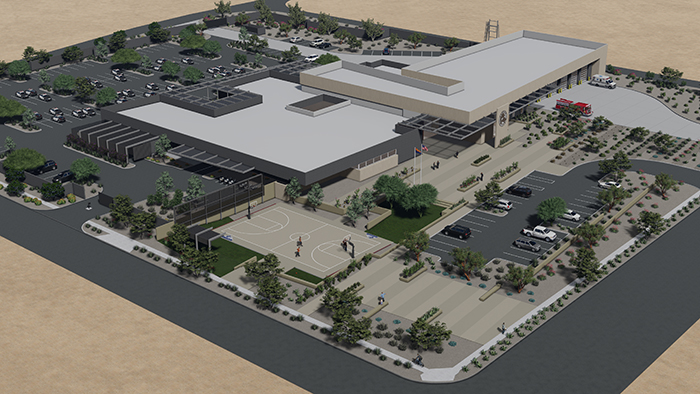This facility will house Fire Station No. 10 and the Santa Cruz Police Substation. This shared facility of 56,252 square feet between Police and Fire maximizes efficiencies and creates shared spaces which can be utilized by both departments. Additionally, the project scope includes a meeting space and basketball court for the surrounding community. The site is located at the intersection of Park Avenue and Fair Street in South Tucson. The complexities of this project required expertise in both Fire and Police design. Perlman Architects led the design team and worked in conjunction with Architekton to provide their expertise in Police design.
The Fire Station is 22,353 square feet and consists of 6 bays, 13 dorm rooms, 2 captain’s dorm rooms, 4 bathrooms, a training room, living and support spaces, EMS, and a hose drying tower. The Police Substation is 33,899 square feet, accommodating 150 staff members with room for expansion, along with 4 vehicle maintenance bays, and 2 RV Garage Bays. The PD team consists of the command staff, professional staff, neighborhood crimes detectives, bicycle officers, the community response team, community service officers, and the highly visible patrol officers.
The facility is designed to LEED Silver Standards and also includes a “Percent for Public Art”. Key elements include efficient ingress that creates collaboration and fusion between departments, choreographed egress to allow for quicker response times, and hot zones for both fire and police.
Tucson Southside Public Safety Complex
- Categories →
- Public Works
Portfolio
-

South 7th Village

-
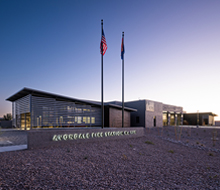
Avondale Fire Station No. 175

-
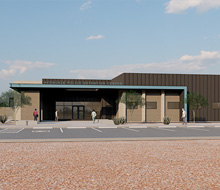
Avondale Police Department Detention Substation

-

North Mason Fire Authority Station No. 21

-

Queen Creek Fire Station No. 4

-

Queen Creek Fire Station No. 2

-

Queen Creek Fire Station No. 5

-

Surprise Fire Station No. 304

-
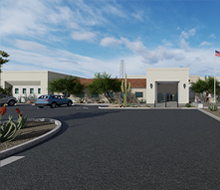
MCSO District Substation No. 3

-

Surprise Fire Station No. 308

-

Tucson Fire Station No. 8

-
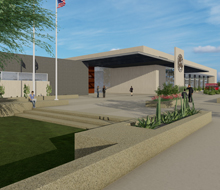
Tucson Southside Public Safety Complex

-

Phoenix Fire Station No. 55

-

Tucson Fire Station No. 9

-

MCSO District Substation No. 2

-

New Frontier Apartments

-

19 West

-

Sun City Fire Station No. 133

-

Timber Mesa Fire Station No. 17

-
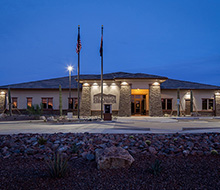
Daisy Mountain Fire Administration Building

-

Queen Creek Public Safety

-

El Rancho Del Sol

-

Queen Creek Fire Station No. 411

-

Daisy Mountain Fire Station 145

-

Landmark Senior Living

-

Buckeye Fire House No. 704

-
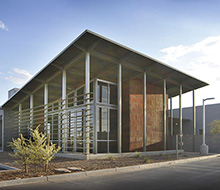
Mesa Fire and Medical Station 203

-
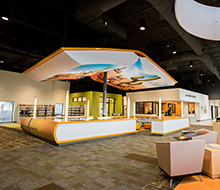
Buckeye Coyote Branch Library

-
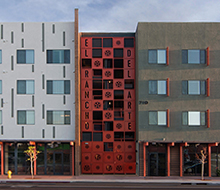
El Rancho del Arte

-

Richland Fire Station No. 74

-
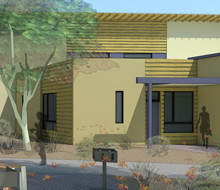
New Leaf Community

-
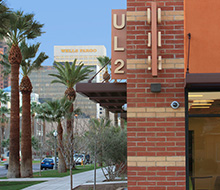
Urban Living on 2nd (UL2)

-
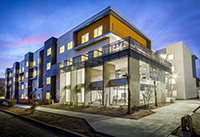
Cedar Crossing

-

Yuma Fire Station 01

-
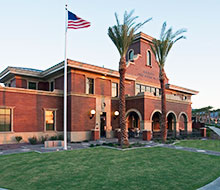
Buckeye Fire House No. 3

-
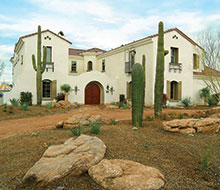
Taylor Morrison Extreme Makeover Home

-
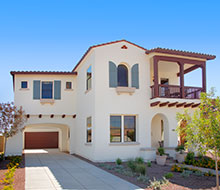
Verrado by Hacienda

-
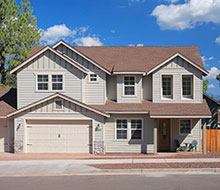
Ponderosa Trails

-
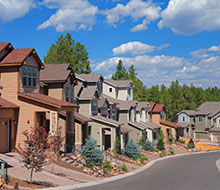
Pinnacle Pines

-
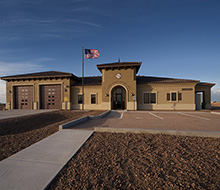
Maricopa Fire Station No. 572

-
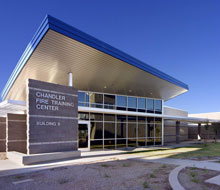
Chandler Training

-
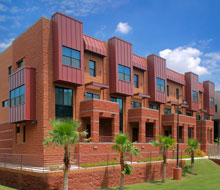
Millstone

-
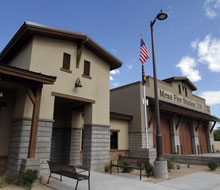
Mesa 218

-
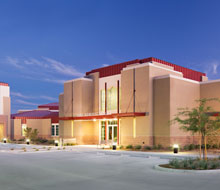
El Centro

-

Chandler Fire Admin

-
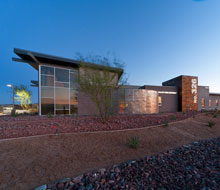
Buckeye Valley Fire Station No. 326

-
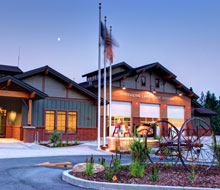
Rathdrum

-
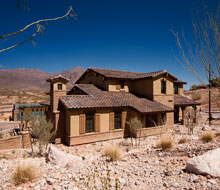
Apache Junction Fire Station No. 265

-

Pinetop

-
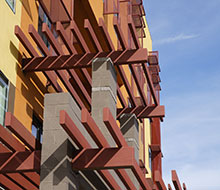
Devine Legacy

-
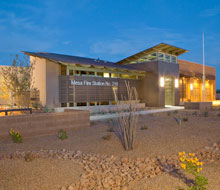
Mesa 219

-

Northwest Fire District Training Facility

-

Surprise Fire Station No. 307

-

Surprise Fire Station No. 305

-

Surprise Fire Station No. 306


