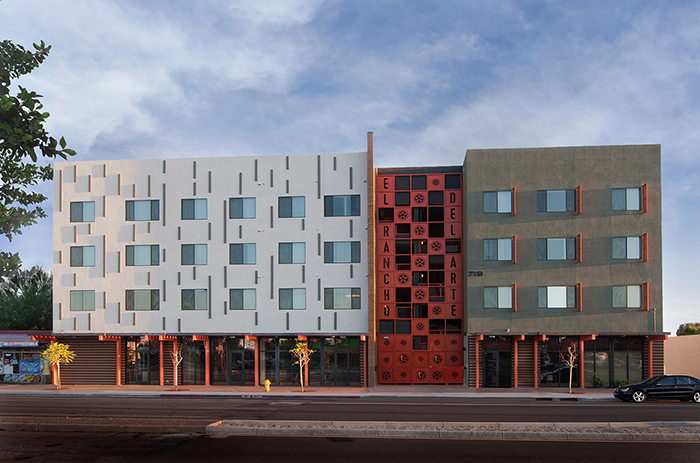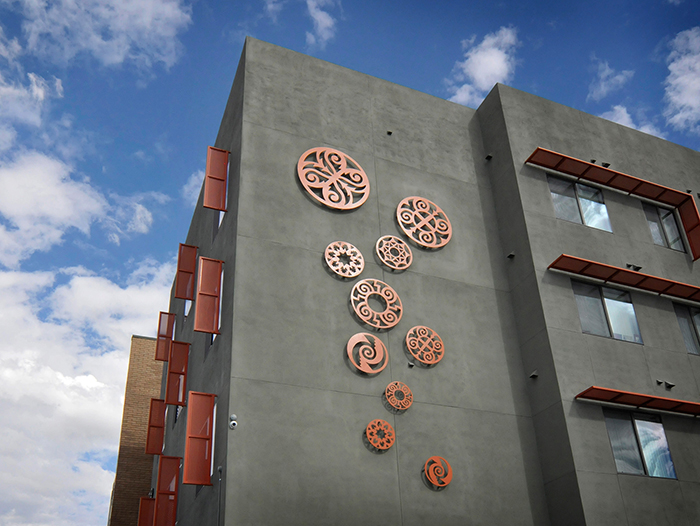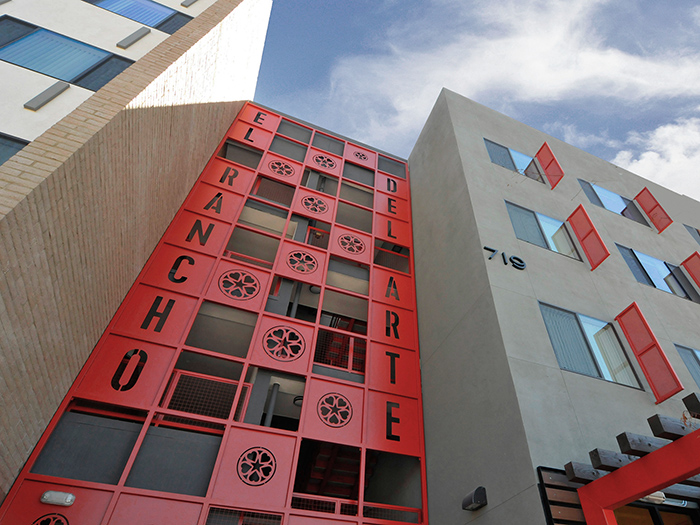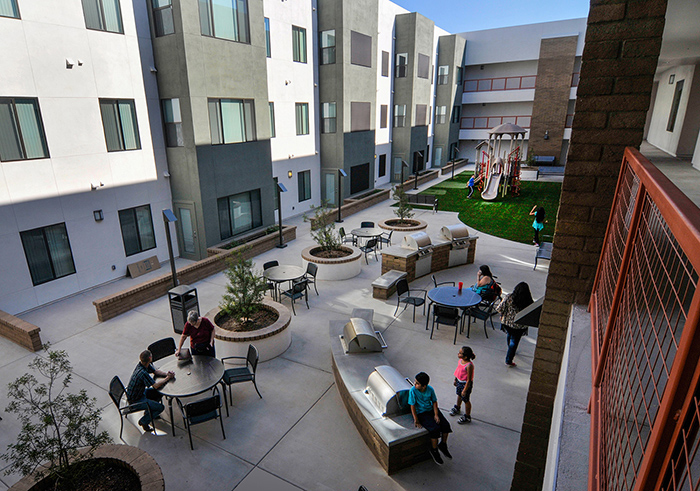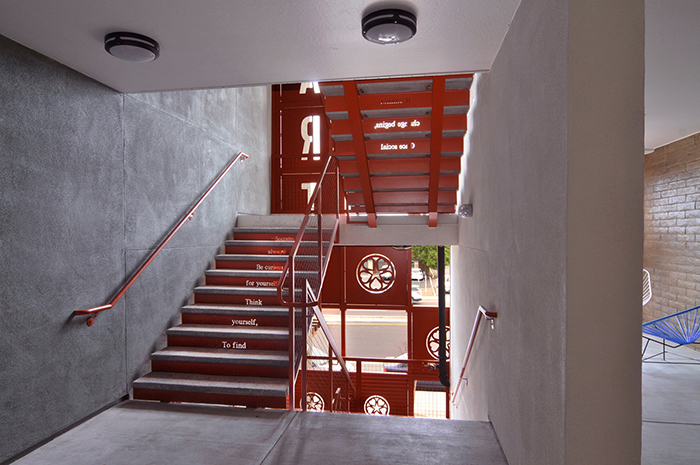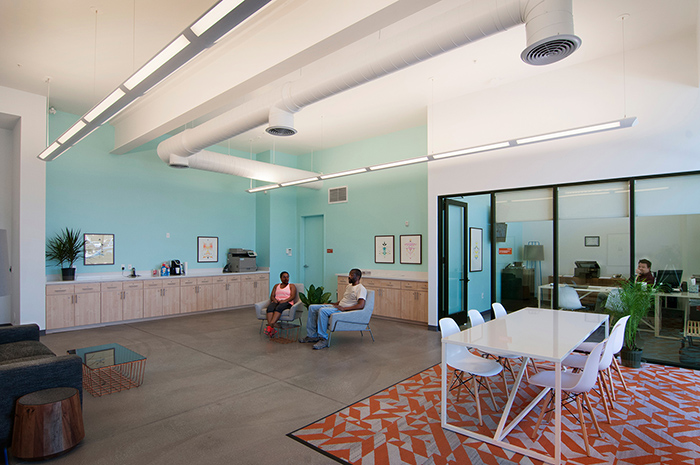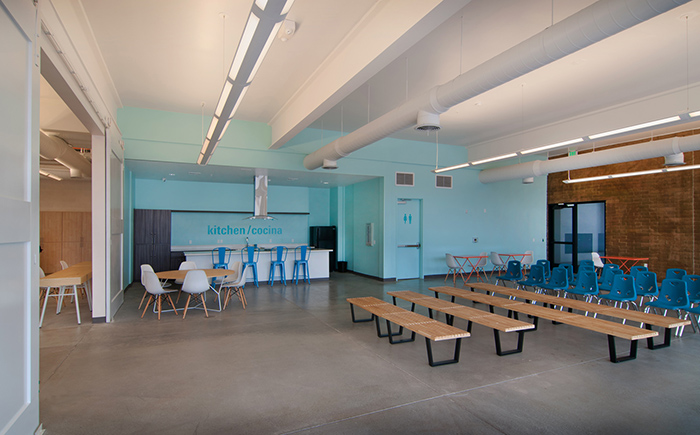62 units of affordable family residential units in 3 stories over a concrete podium parking structure. Community spaces are located at the street level creating a mixed-use feeling and will be used for a public art program. The building is a series of simple masses that are bisected by a heavy mass spine wall which also acts as the entry way to the central courtyard community space. El Rancho is one of the first Form Based Zoning projects in the City of Mesa.
Financed: ADOH / Low Income Housing Tax Credit Program (LIHTC), HOME
Funds, Multiple Project Funding Source Design/Process Requirements
El Rancho del Arte
- Categories →
- Multi Family
Portfolio
-

South 7th Village

-
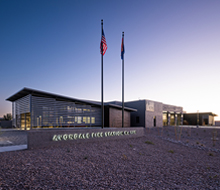
Avondale Fire Station No. 175

-
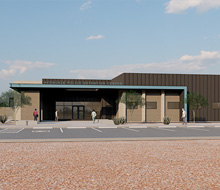
Avondale Police Department Detention Substation

-

North Mason Fire Authority Station No. 21

-

Queen Creek Fire Station No. 4

-

Queen Creek Fire Station No. 2

-

Queen Creek Fire Station No. 5

-

Surprise Fire Station No. 304

-
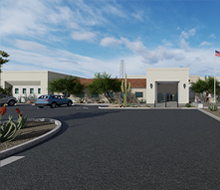
MCSO District Substation No. 3

-

Surprise Fire Station No. 308

-

Tucson Fire Station No. 8

-
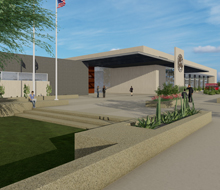
Tucson Southside Public Safety Complex

-

Phoenix Fire Station No. 55

-

Tucson Fire Station No. 9

-

MCSO District Substation No. 2

-

New Frontier Apartments

-

19 West

-

Sun City Fire Station No. 133

-

Timber Mesa Fire Station No. 17

-
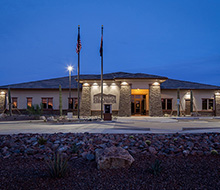
Daisy Mountain Fire Administration Building

-

Queen Creek Public Safety

-

El Rancho Del Sol

-

Queen Creek Fire Station No. 411

-

Daisy Mountain Fire Station 145

-

Landmark Senior Living

-

Buckeye Fire House No. 704

-
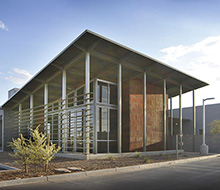
Mesa Fire and Medical Station 203

-
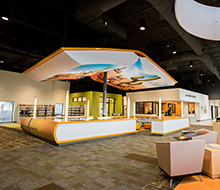
Buckeye Coyote Branch Library

-
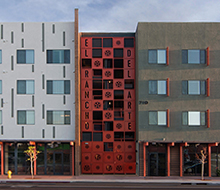
El Rancho del Arte

-

Richland Fire Station No. 74

-
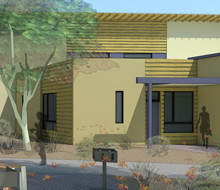
New Leaf Community

-
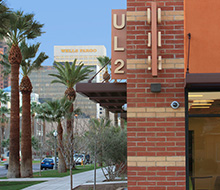
Urban Living on 2nd (UL2)

-
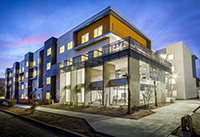
Cedar Crossing

-

Yuma Fire Station 01

-
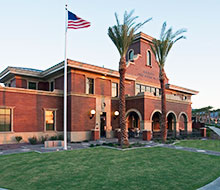
Buckeye Fire House No. 3

-
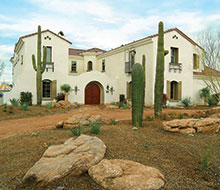
Taylor Morrison Extreme Makeover Home

-
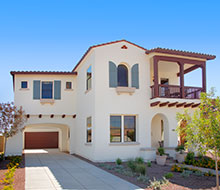
Verrado by Hacienda

-
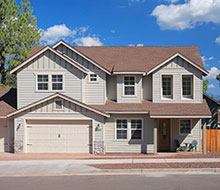
Ponderosa Trails

-
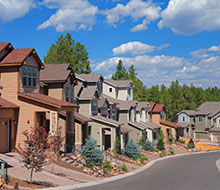
Pinnacle Pines

-
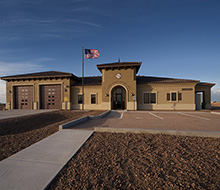
Maricopa Fire Station No. 572

-
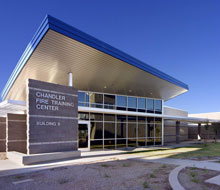
Chandler Training

-
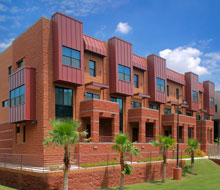
Millstone

-
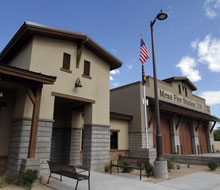
Mesa 218

-
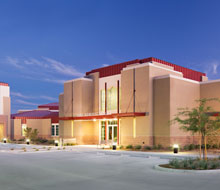
El Centro

-

Chandler Fire Admin

-
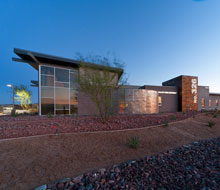
Buckeye Valley Fire Station No. 326

-
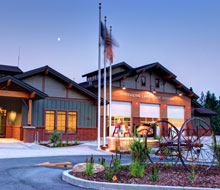
Rathdrum

-
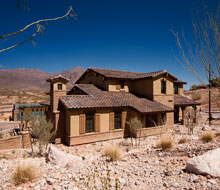
Apache Junction Fire Station No. 265

-

Pinetop

-
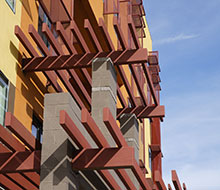
Devine Legacy

-
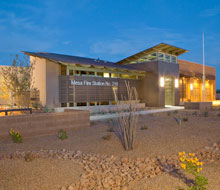
Mesa 219

-

Northwest Fire District Training Facility

-

Surprise Fire Station No. 307

-

Surprise Fire Station No. 305

-

Surprise Fire Station No. 306



