This project consists of a complete re-program of the existing 12,000 sf facility which was a functioning jail as originally designed. The building sits on a 3-acre piece of land of which 1-acre was dedicated to public parking. The goal of this is to repurpose this facility into a modern workspace that allows the Sheriff’s office to progress into the future. This updated workspace is centered around a holistic approach which puts an emphasis on mental health and provides an indoor-outdoor connection via natural light, views, and natural materials and colors throughout the spaces. Spaces are organized to allow for collaboration via meeting areas in the form of conference rooms and open break-out zones.
A reimagined intake/processing area anchors the south portion of the building as it addresses existing circulation via Sally Port location while allowing for operations based building design to develop in the surrounding areas. Site security / access control and delineation were a critical factor in the layout of the new facility while also providing clear wayfinding for public access. In addition to Sally Port and Intake this project also includes, Personal and Vehicle evidence processing and storage, K-9 office space, Patrol office and Briefing, Investigations, Command and Administration, and full Locker and Fitness spaces. The entire facility is slated for remodel with the majority of the existing structure remaining in place. The additional program represents approximately 12,000 sf which has been woven into the existing footprint to maximize function and reduce costs.
MCSO District Substation No. 3
- Categories →
- Public Works
Portfolio
-

South 7th Village

-
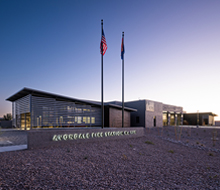
Avondale Fire Station No. 175

-
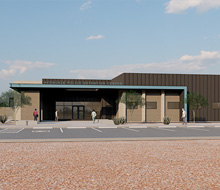
Avondale Police Department Detention Substation

-

North Mason Fire Authority Station No. 21

-

Queen Creek Fire Station No. 4

-

Queen Creek Fire Station No. 2

-

Queen Creek Fire Station No. 5

-

Surprise Fire Station No. 304

-
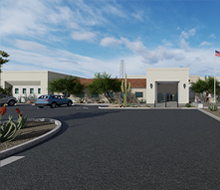
MCSO District Substation No. 3

-

Surprise Fire Station No. 308

-

Tucson Fire Station No. 8

-
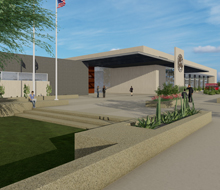
Tucson Southside Public Safety Complex

-

Phoenix Fire Station No. 55

-

Tucson Fire Station No. 9

-

MCSO District Substation No. 2

-

New Frontier Apartments

-

19 West

-

Sun City Fire Station No. 133

-

Timber Mesa Fire Station No. 17

-
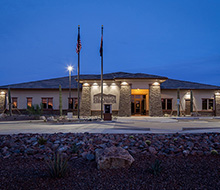
Daisy Mountain Fire Administration Building

-

Queen Creek Public Safety

-

El Rancho Del Sol

-

Queen Creek Fire Station No. 411

-

Daisy Mountain Fire Station 145

-

Landmark Senior Living

-

Buckeye Fire House No. 704

-
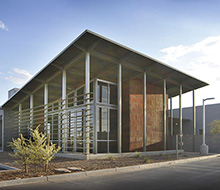
Mesa Fire and Medical Station 203

-
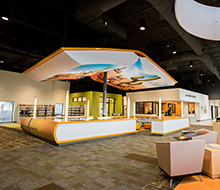
Buckeye Coyote Branch Library

-
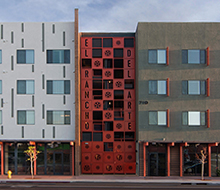
El Rancho del Arte

-

Richland Fire Station No. 74

-
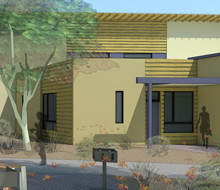
New Leaf Community

-
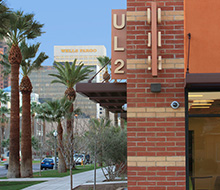
Urban Living on 2nd (UL2)

-
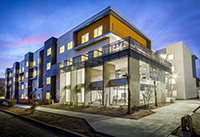
Cedar Crossing

-

Yuma Fire Station 01

-
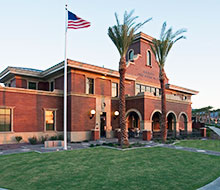
Buckeye Fire House No. 3

-

Taylor Morrison Extreme Makeover Home

-

Verrado by Hacienda

-

Ponderosa Trails

-

Pinnacle Pines

-
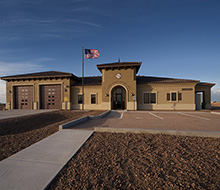
Maricopa Fire Station No. 572

-
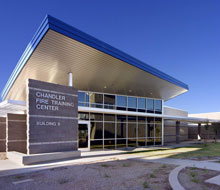
Chandler Training

-
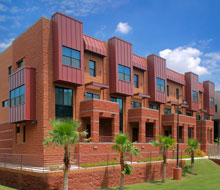
Millstone

-
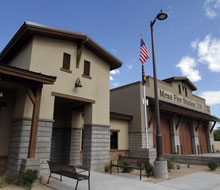
Mesa 218

-
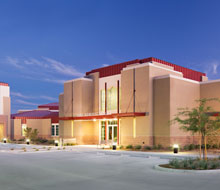
El Centro

-

Chandler Fire Admin

-

Buckeye Valley Fire Station No. 326

-
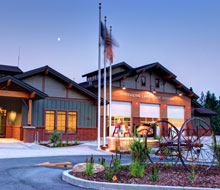
Rathdrum

-

Apache Junction Fire Station No. 265

-

Pinetop

-
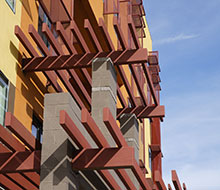
Devine Legacy

-
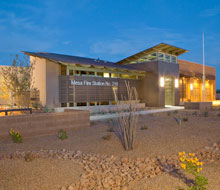
Mesa 219

-

Northwest Fire District Training Facility

-

Surprise Fire Station No. 307

-

Surprise Fire Station No. 305

-

Surprise Fire Station No. 306



